For Best Offers Fill Your Details

Mangal Shanti and Hazel Developers
Developer

Wagholi, Pune
Location
Mangal Shanti Mansha Wagholi is a Project by Mangal Shanti and Hazel Developers situated in the most premium location of Pune, Wagholi offers 2 BHK Flats with the availability of Jodi Apartments. Also get Floor Plan, Price Sheet, RERA ID, Reviews, Possession Timeline, Construction Status, Location Advantages, Address, Amenities & Specifications. Mangal Shanti Mansha Pune Wagholi has 3 Towers of 14 Storeys. Mangal Shanti Mansha by Mangal Shanti and Hazel Developers Property Features Amenities like Swimming Pool, Club House, Gym, Rain Water Harvesting, Children's Play Area, Activity Hall, CCTV Camera, Lush Garden, Temple. Mansha Phase II Wagholi, PuneHas Excellent Connectivity Lexicon International School - 1.0 km, JSPM College - 1.5 km, Pune Airport - 6.0 km, EON IT Park (Kharadi) - 6.5 km, Phoenix Market City - 7.0 km, Magarpatta - 10.0 km, Pune Railway Station - 13.5 km.
Wagholi is well-connected to Wgeshwar Temple, Sirampur, Bawadi Road, Kawade Wasti, Lohegaon
Mangal Shanti and Hazel Developers has many ongoing, upcoming & completed Projects Pandurang Complex - Goregaon, Raigad, Sky view Apartments - Timber Market, pune, Oakwood Residency - Kondhwa, Pune, Mangal Mahalaxmi – Dapoli, Mangal Kalash – Dapoli.
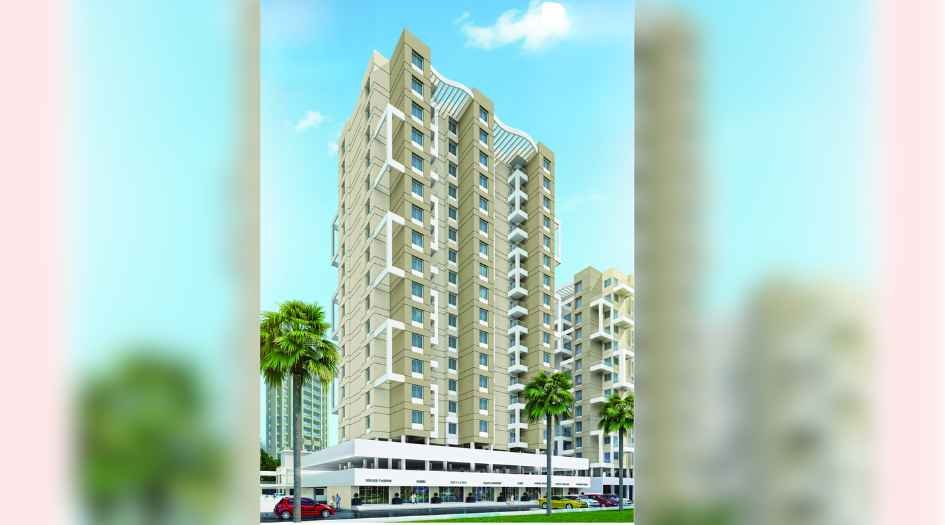

Project Name
Mangal Shanti Mansha
Location
Wagholi, Pune
Developer Name
Mangal Builders
TOTAL TOWERS
3
FLOORS
14 Storey
APARTMENTS
2 BHK
AREA
640 – 700 Sqft
POSSESSION
Under Construction
RESEDENTIAL
Property| 3 Towers 14 Storey 15+ Lifestyle Amenities |
| 2 BHK Spacious Apartment with lush green views. |
| Situated at a prime location of Wagholi |
| Easily accessible from any corner of the city. |
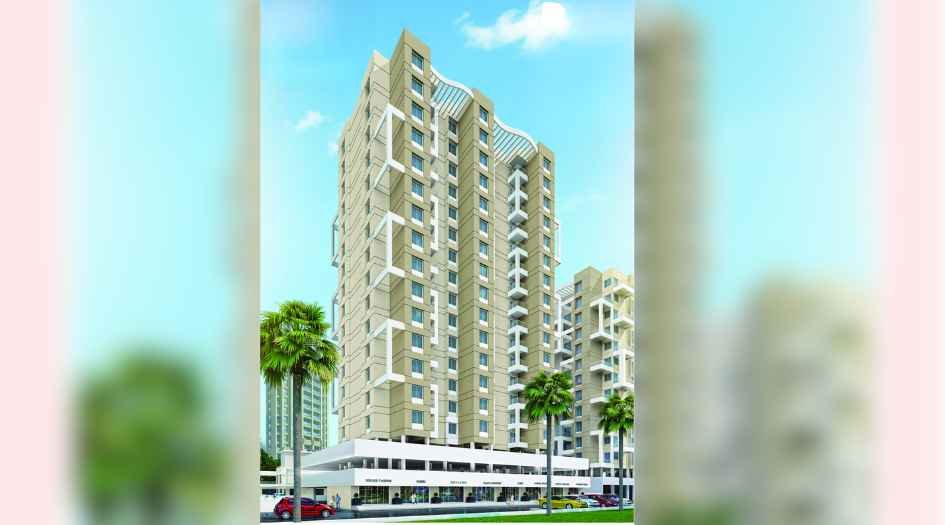
Mansha-Elevation-Day-View
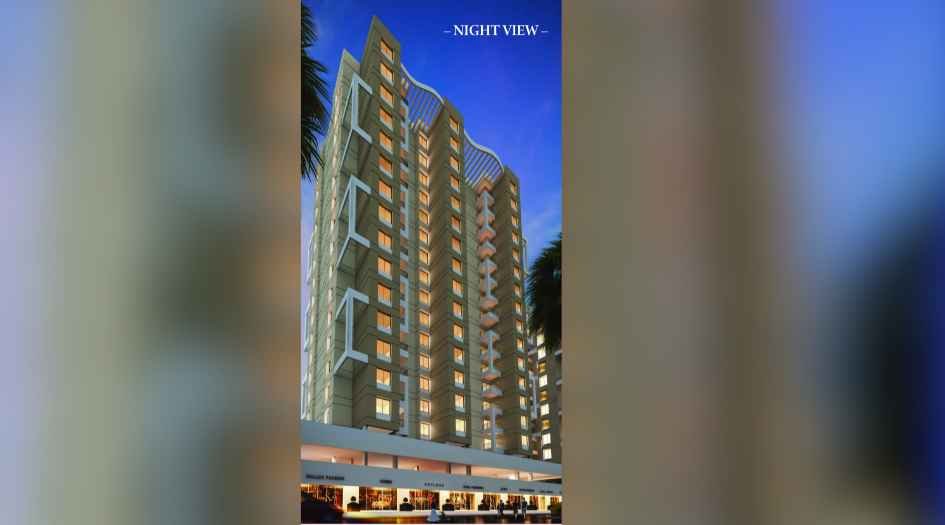
Mansha-Elevation-Night-View
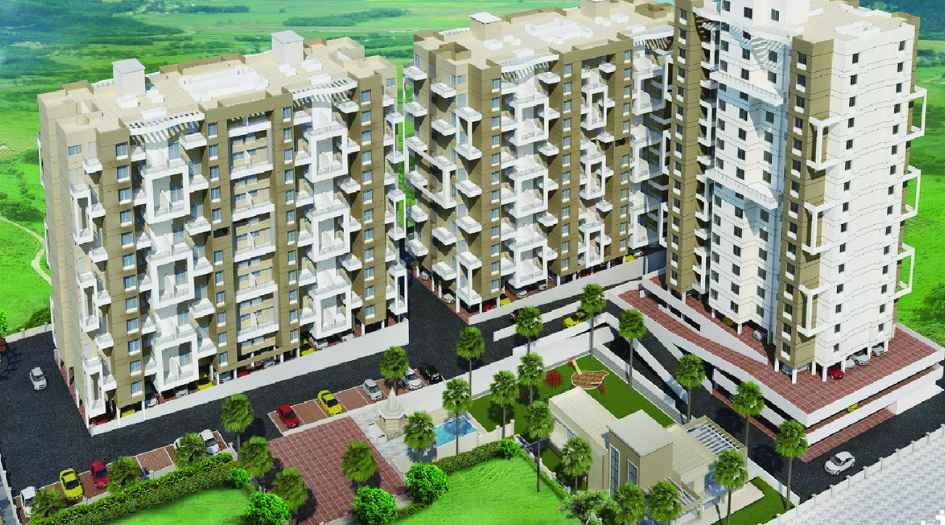
Mansha-Elevation-Bird-Eye-View
• RCC framed structure
• Brickwork for external / internal walls of required thickness
• External sand faced plaster/internal Gypsum plaster
• Concealed plumbing with good quality pipes of standard make
• Plumbing provision for fitting water purifier in the kitchen
• Good quality CP fittings in bathrooms
• Door frames: Wooden for main door and bedroom doors, GI for toilet doors
• Laminated main entrance door
• Internal doors: Wooden flush doors
• Anodized aluminium sliding windows with mosquito net and MS safety grills
• 600mm x 600mm vitrified flooring tiles with skirting in entire unit
• Dado tiles up to 76" height in toilets
• Single granite platform with SS sink for 1 bedroom flats and "L" shaped granite kitchen platform with SS sink for 2 bedroom flats
• Provision for exhaust fan in kitchen
• Provision for TV and Telephone points in living room and master bedroom
• Electrical works: Concealed FRP sheathed multi-strand copper wire (ISI marked) modular switches
• Provision for inverter
• MS railing in terraces
• MCBs and ELCBs of good quality
• Good quality cylindrical locks to all doors and night latch on main door
• Provision for AC in master bedroom
• Electric meters: As per norms of MSEDCL
• Paving blocks / checkered tiles in parking
• Paint: Emulsion for internal walls, superior grade acrylic emulsion for external walls
• Lift of standard make
• Provision for solar hot water in master bedroom toilets [100 litres per day]
Mr. Ashok Gundecha is the Chairman of Mangal Builders. A visionary and philanthropist, Mr. Gundecha holds a Bachelors of Commerce degree from Pune University and is a first generation versatile entrepreneur. Mangal builders has been delivering every promise with consistency since 1987. It's capability to understand the customer's requirements and capacity to execute every work with precision is possible only because of a team of exceptional individuals who bring along with them a vast and versatile experience from various vertical of the corporate world, and the fact that the company is associated with some of the best architects, engineers, raw material suppliers and other vendors
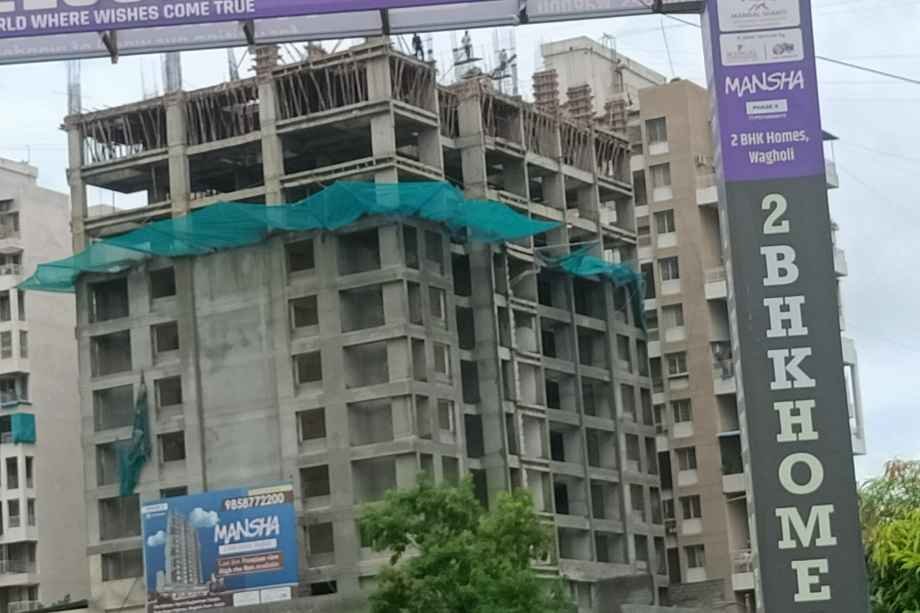
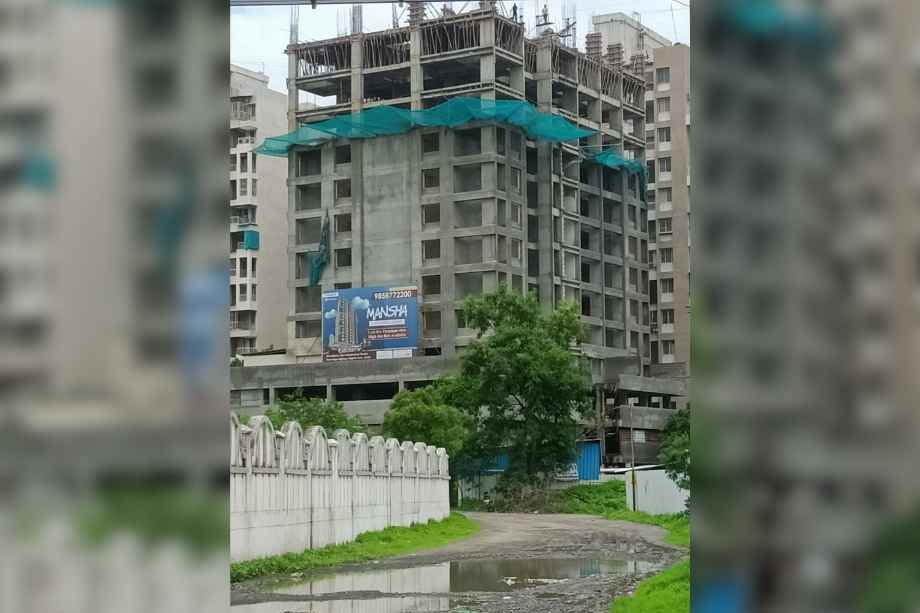
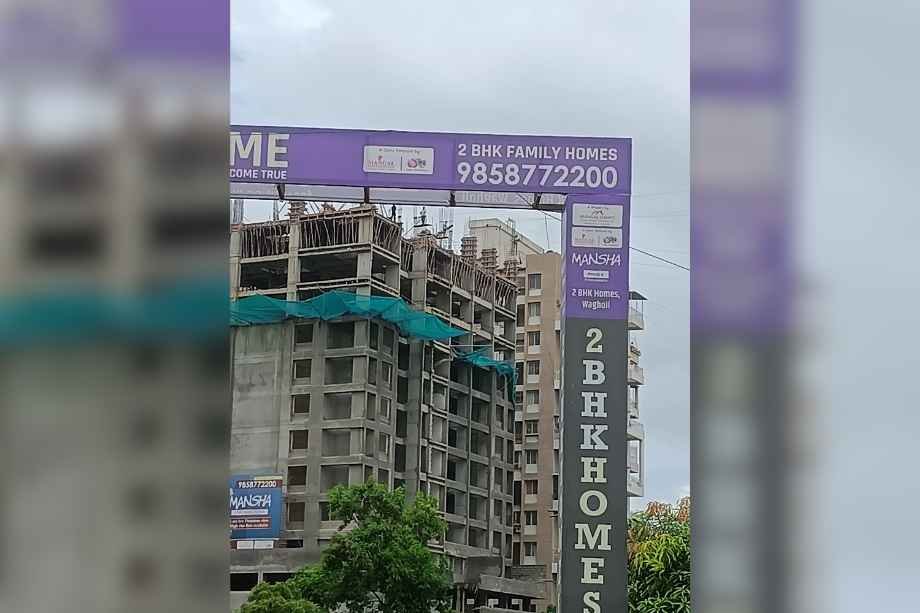
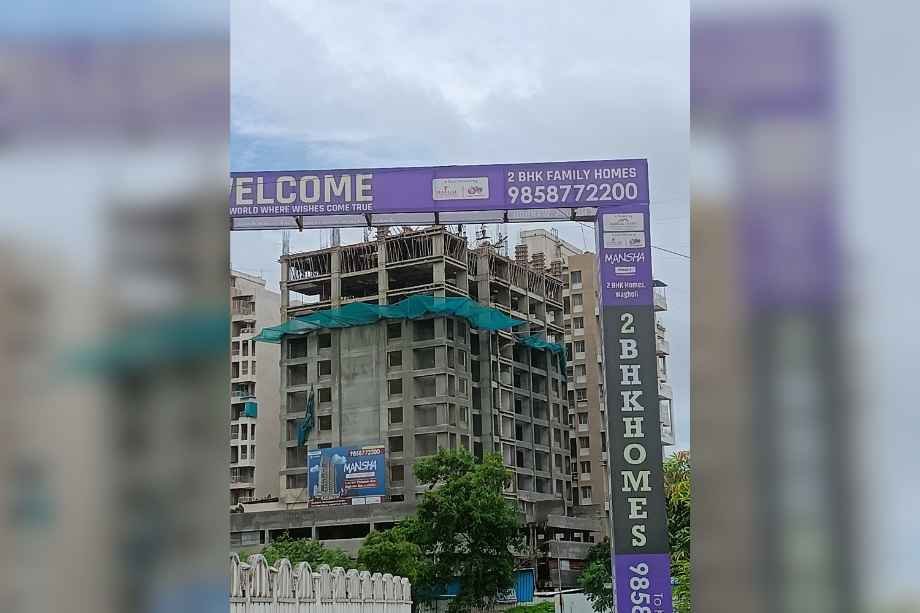
Mangal Shanti Mansha, Opp Wagheshwar Temple, Next to Crystal Honda showroom, Wagholi, Pune-412207.
Mangal Shanti Mansha offers 2 BHK apartments with the additional option of Jodi flats (two apartments combined into a larger unit) for families needing more space.
The project includes a wide range of amenities such as a swimming pool, clubhouse, gym, rainwater harvesting system, children's play area, activity hall, CCTV surveillance, lush landscaped garden, and a temple.
The project comprises 3 towers with 14 storeys each. The current construction status and possession timeline can be verified through the RERA ID (to be obtained from the official site or builder).
MahaRERA Registration Number: MANSHA - P52100028315
The pricing information presented on this website is subject to alteration without advance notification, and the assurance of property availability cannot be guaranteed. The images showcased on this website are for representational purposes only and may not accurately reflect the actual properties. We may share your data with Real Estate Regulatory Authority (RERA) registered Developers for further processing as necessary. Additionally, we may send updates and information to the mobile number or email address registered with us. All rights reserved. The content, design, and information on this website are protected by copyright and other intellectual property rights. Any unauthorized use or reproduction of the content may violate applicable laws. For accurate and up-to-date information regarding services, pricing, availability, and any other details, it is recommended to contact us directly through the provided contact information on this website. Thank you for visiting our website.
